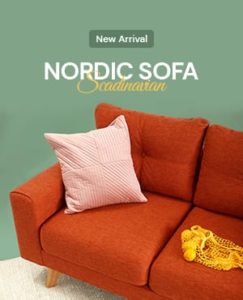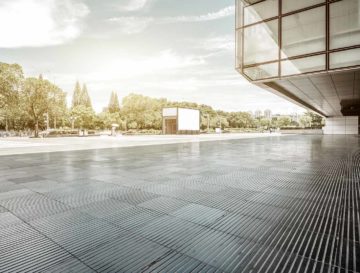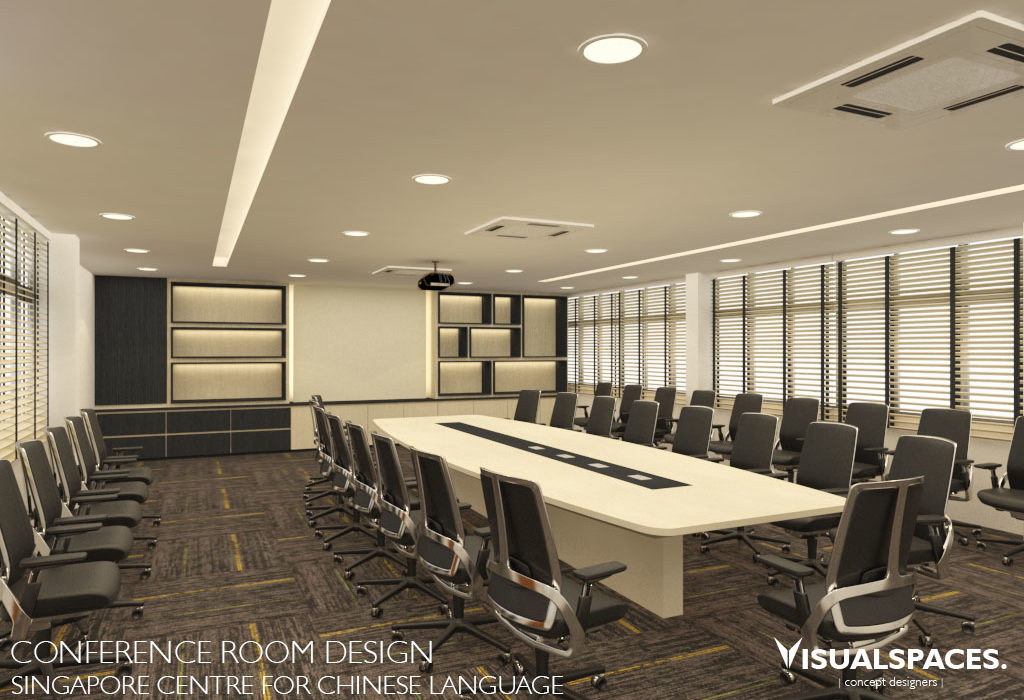
At Visual Spaces, we create cool design concepts for our clients but not all are built. Therefore, in this post, we will showcase a few projects we feel are worth sharing to our future clients looking for inspirations and perhaps an opportunity to explore working with us for their upcoming office design and renovation!
Singapore Centre for Chinese Language – Conference Room Design
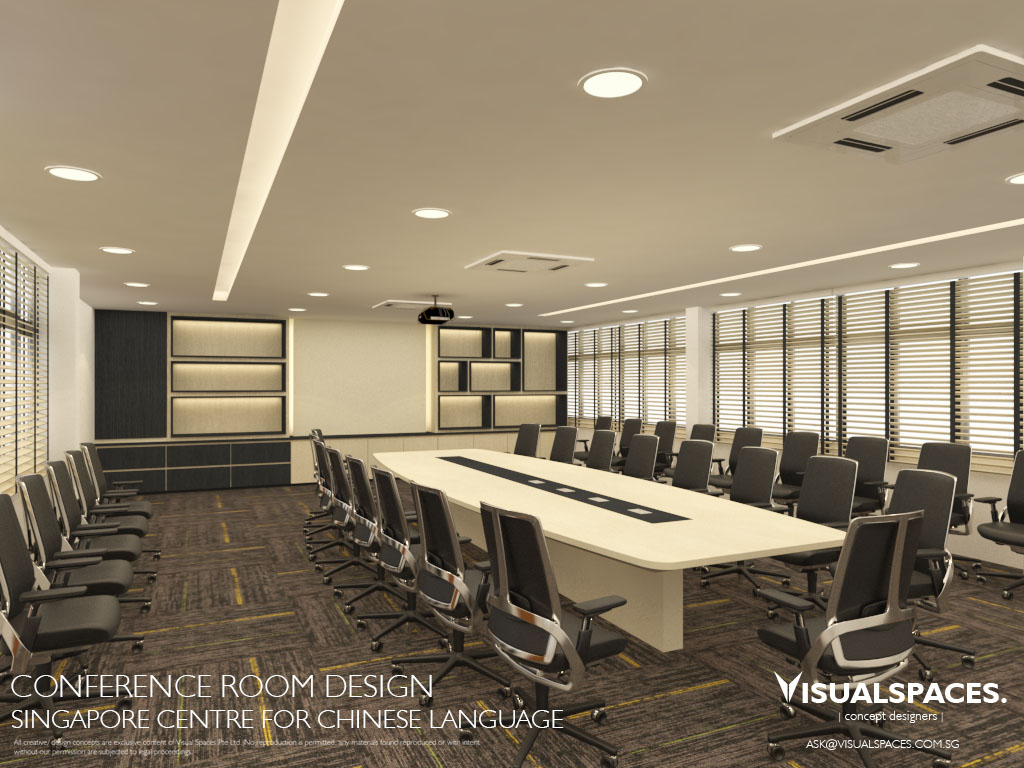
A sleek and modern design was conceptualized for the revamp of the conference room for SCCL. By applying cream colour, dark blue wood grains and black as the main palette, we transformed the conference room from an old wood colour scheme to an ultra modern design to host the board members for their monthly meetings. We wanted to create a cozy and classy ambience to this 1000 sqft space.
Tuition Centre Reception Area at 6th Avenue
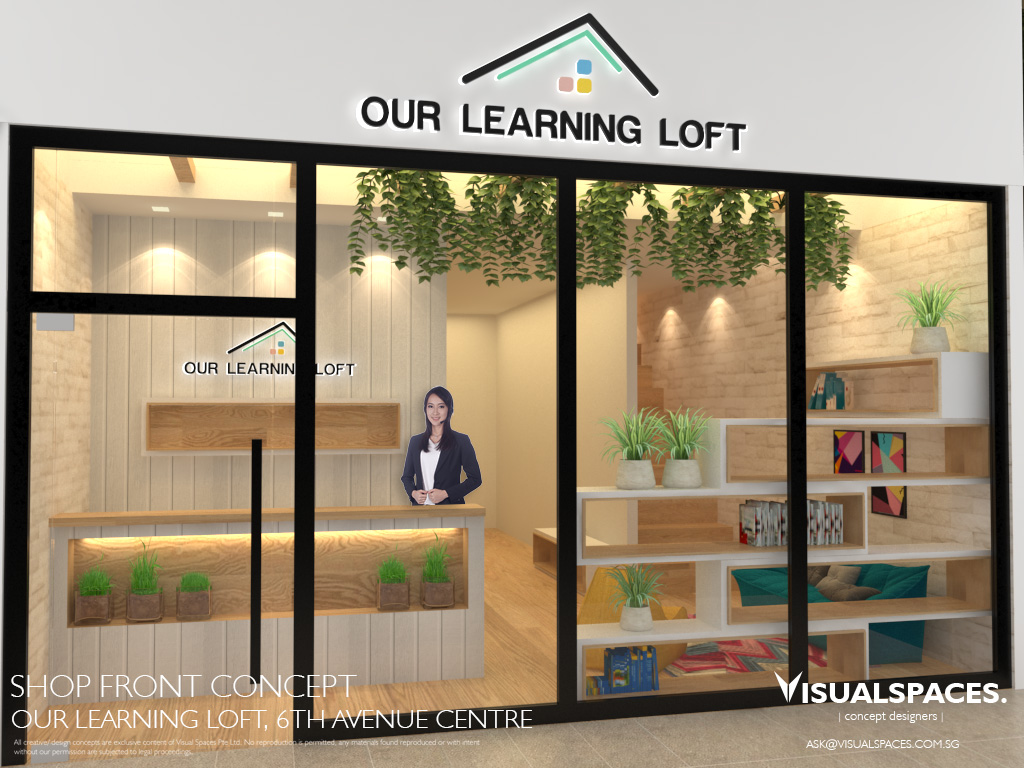
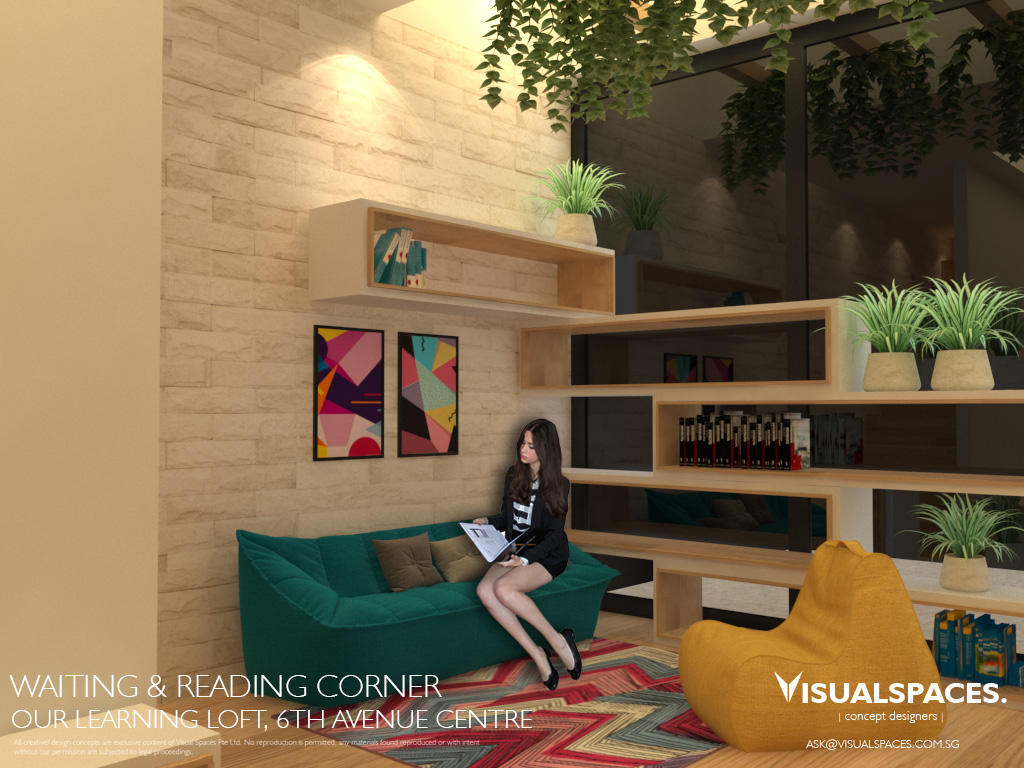
The client requested for a warm and welcoming reception area design with a relaxing waiting corner for their students and parents for this tuition centre in 6th Avenue.
Visual Spaces mixed light wood colour with white in the design theme. Elongated open stacking shelving units were designed at the glass shop front window to allow passer-bys to look into the centre building trust and transparency to bring in potential new walk-in customers. Decorative carpets and vibrant colours were chosen for soft furnishings to liven up the intended space. Adding plants also soften the area and adds coziness.
Nirvana’s Office & Training Centre at Tripleone Somerset, Orchard.
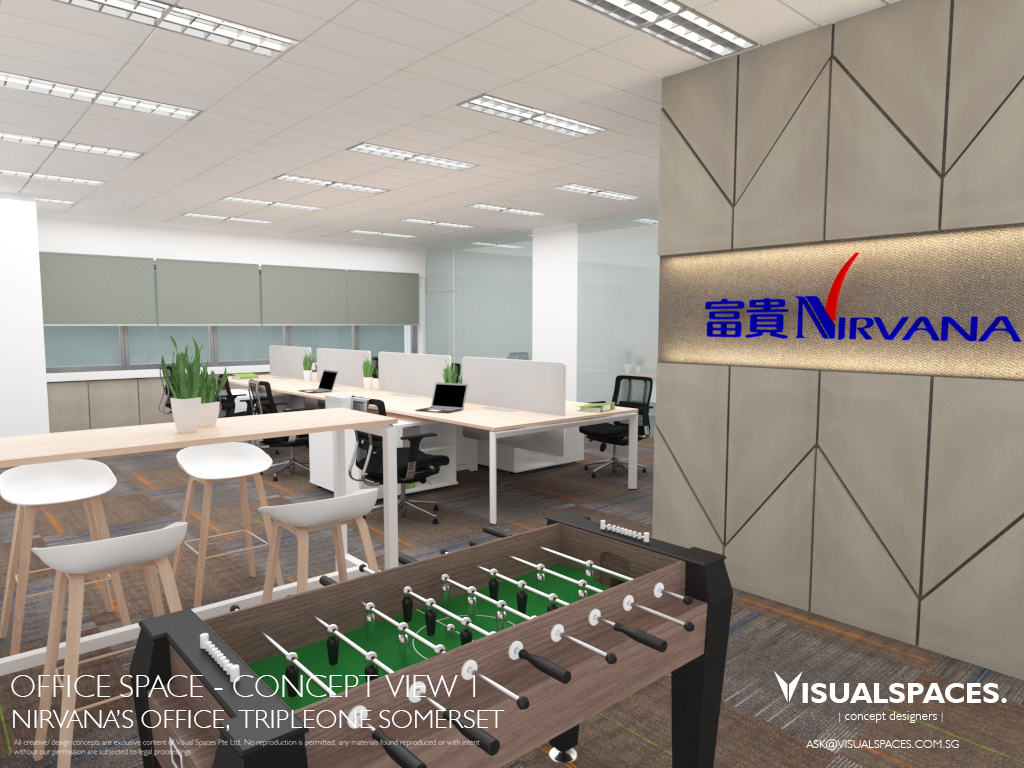
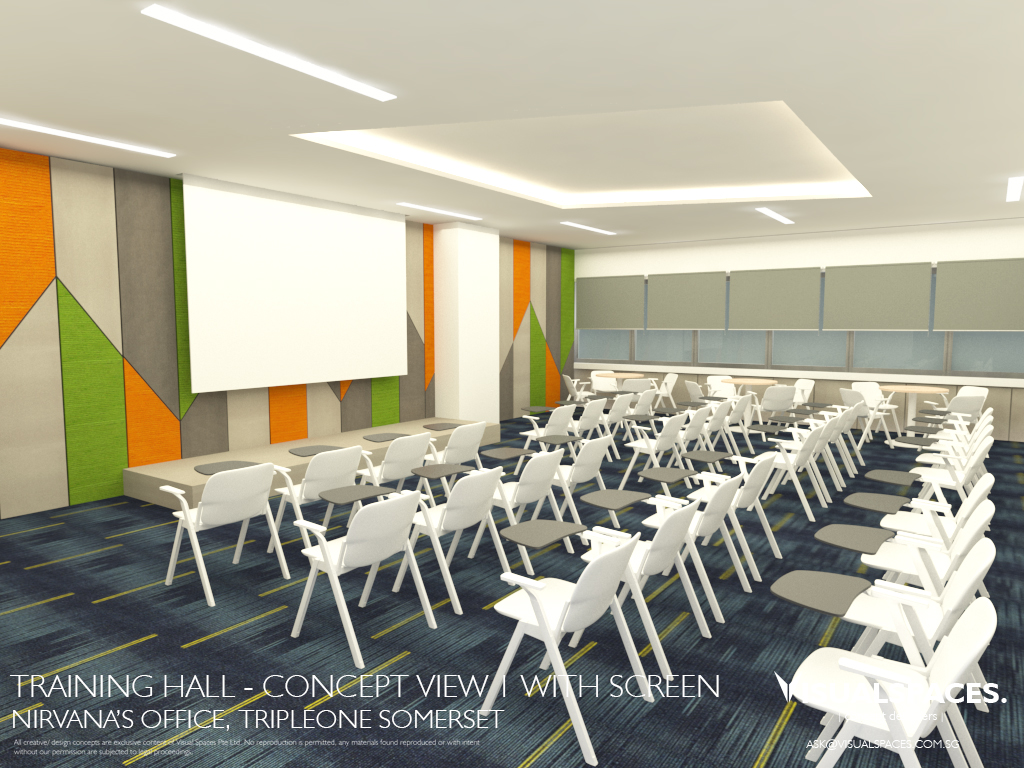
Nirvana has 2 units of bare space at tripleone somerset office building and their requirements were to have an office space and a soundproof training hall for their sales team. A bright and airy open concept was proposed to the office area and with an area for their employees to relax as well at the table football machine.
Custom designed fabric acoustic panels on double layer drywall partitions wrapped the walls of the training hall for maximized sound insulation during training hours. As high energy training will be conducted, we have selected vibrant colours to uplift the mood of participants.
Swatow Seafood Restaurant at Toa Payoh Central

Swatow Seafood is an established restaurant with years of history and Visual Spaces were invited to submit a design proposal for the revamp of the entrance area. A restaurant with a rich Chinese historical background, we enhanced this area by adding a strong red and black accent to design elements with complimenting wood floor and bamboo shoots decor.
Adding laser-cut wood panels with Chinese design elements added a more robust representation to the overall theme.
Revamp of Fresh Fruits Lab Cafe at Upper Changi Road
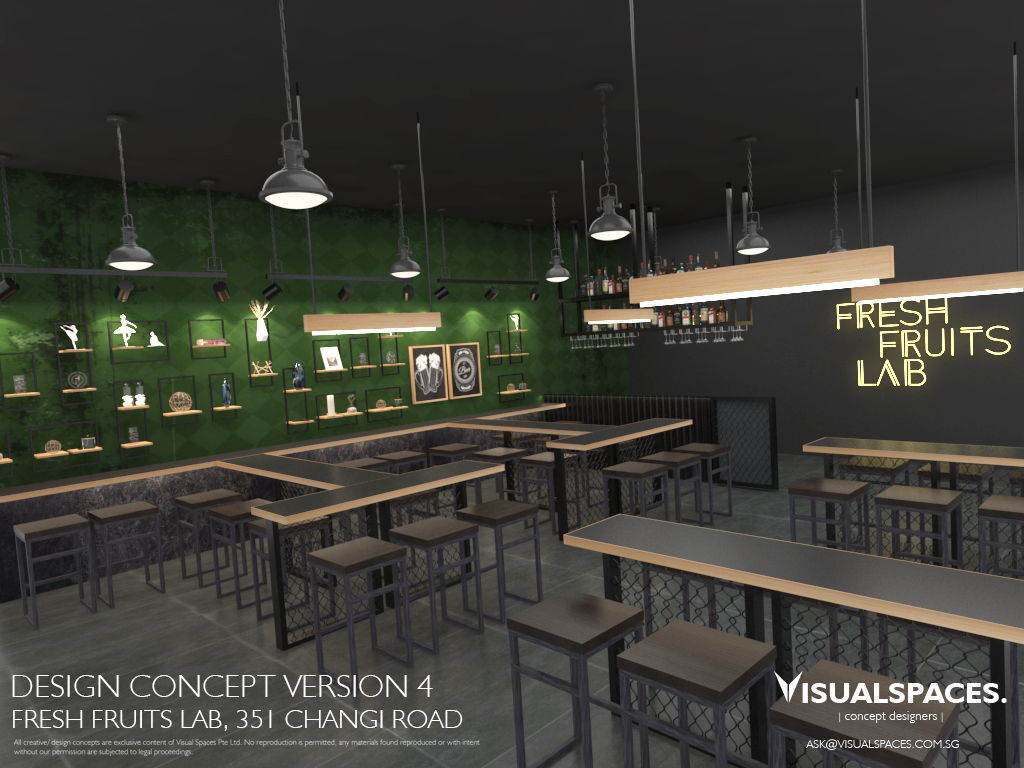
Another call for a revamped to their current playful pastel colour theme restaurant, the client wanted to see the possibilities to convert the space into a bar concept with high tables and darker shades of colours. An olive green checkered wall with displays and black wire mesh high bar tables were part of the design elements of the new concept.
Light fittings comprises of industrial pendant lights and a yellow neon signage to enhance the whole design concept.
Singapore Press Holdings Staff Canteen at Jurong Port Road
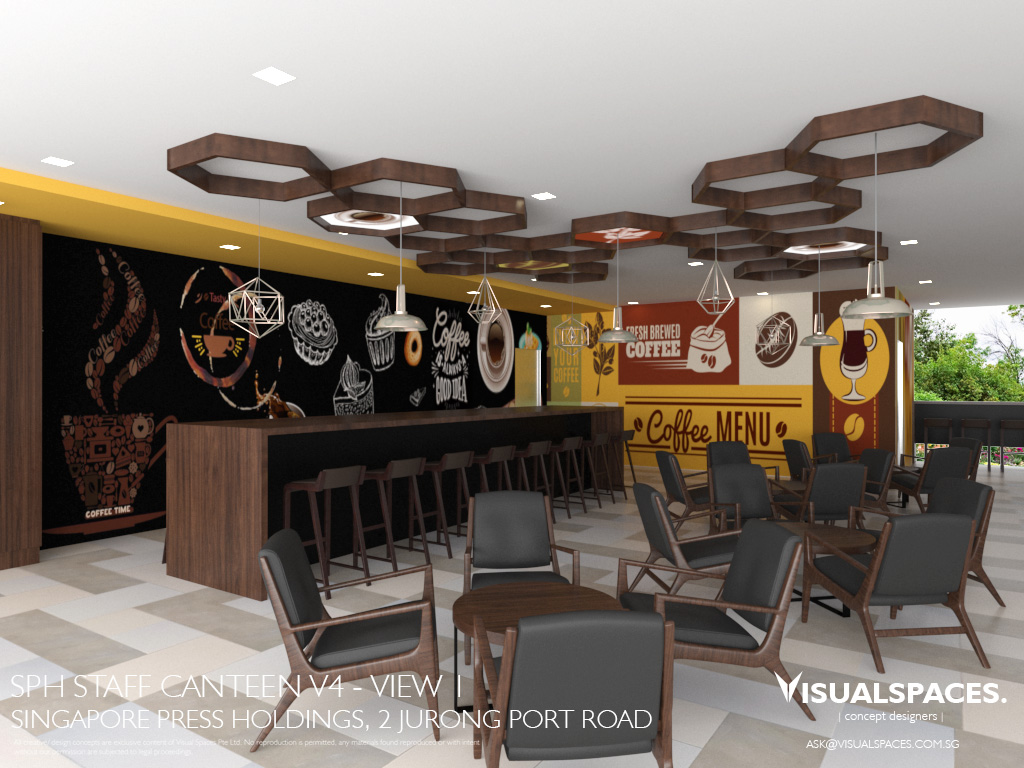
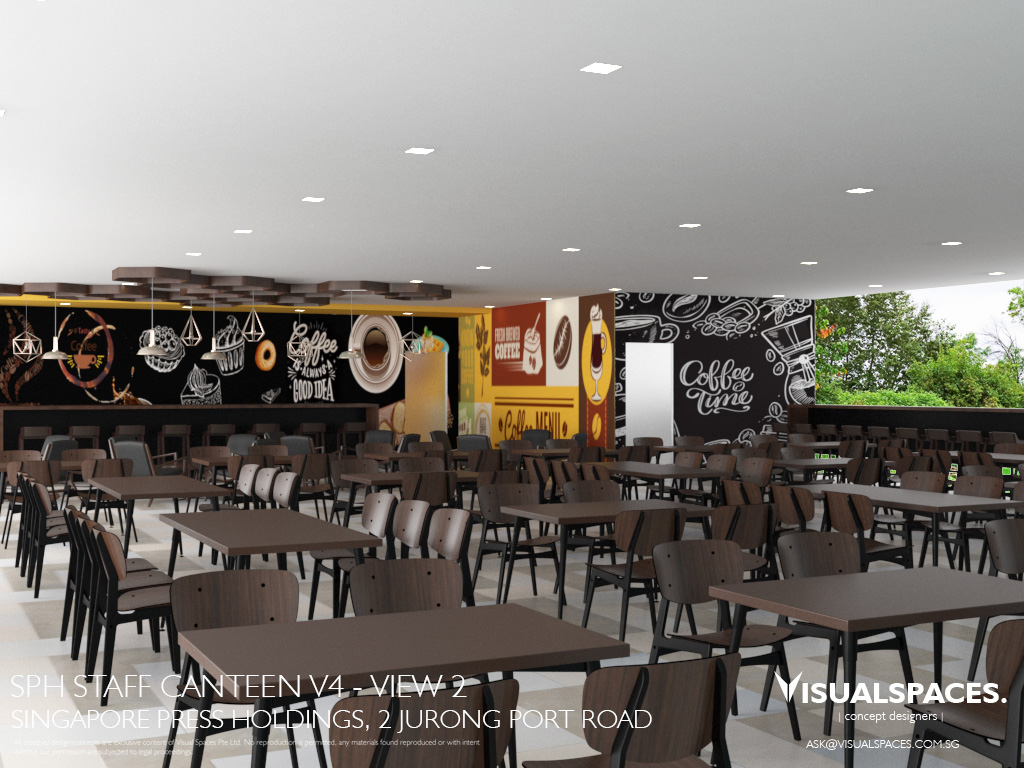
SPH was seeking to revamp their staff canteen into a cafe style space for their employees. A warm and cozy area with dark wood furniture and graphics wall are spotted in the new proposal to transform this space. An elongated hot desk is also available for guests and employee holding informal meetings or seeking better inspirations during their work hours.
Five Arts Consultancy Officer at Bukit Merah Central
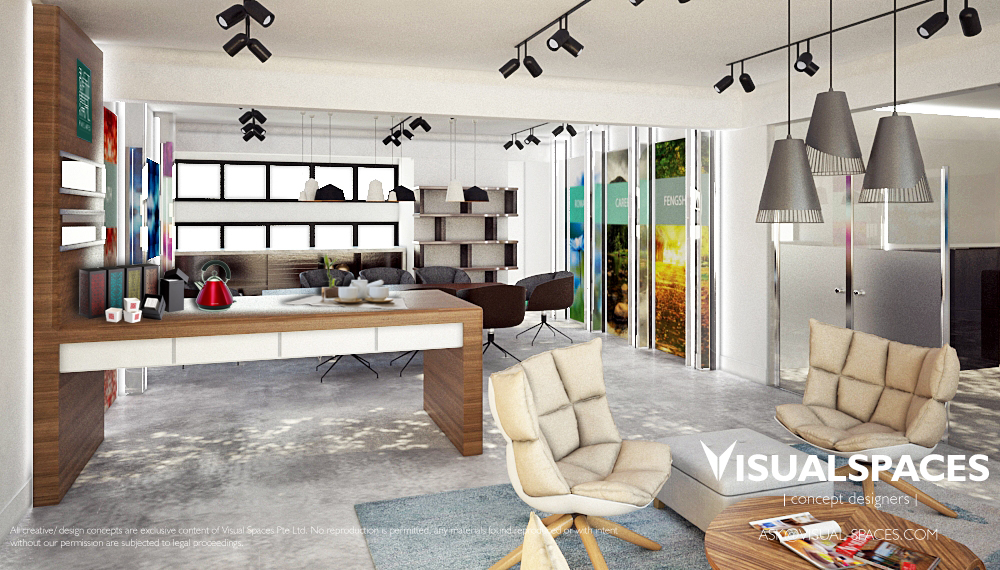
A small office space for a Fengshui consultancy firm who only meet clients through appointments invited Visual Spaces to design an exclusive space with a bright environment to host individual clients.
Outdoor Decorative Panel at Thomson Plaza
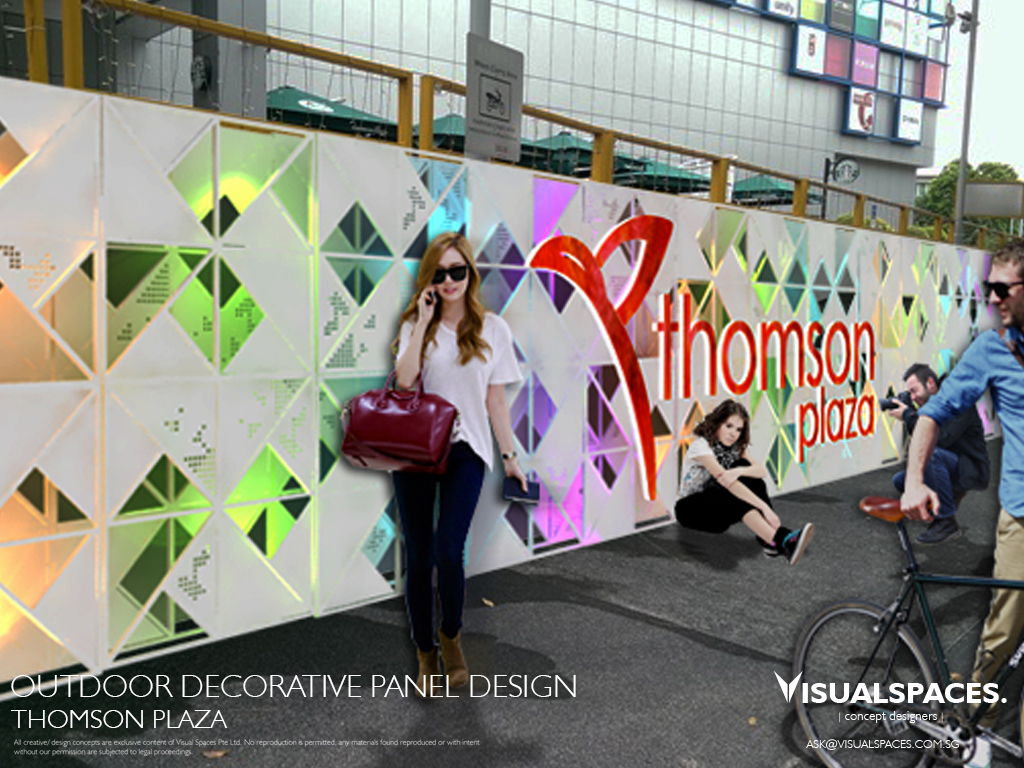
This design proposal was done more than 5 years ago and we still feel the design is as fresh as before. These decorative panels were designed to fill the long stretch of walkway along Thomson Plaza to illuminate and to catch the attention of cars driving past.
Prysmian Group Singapore Office
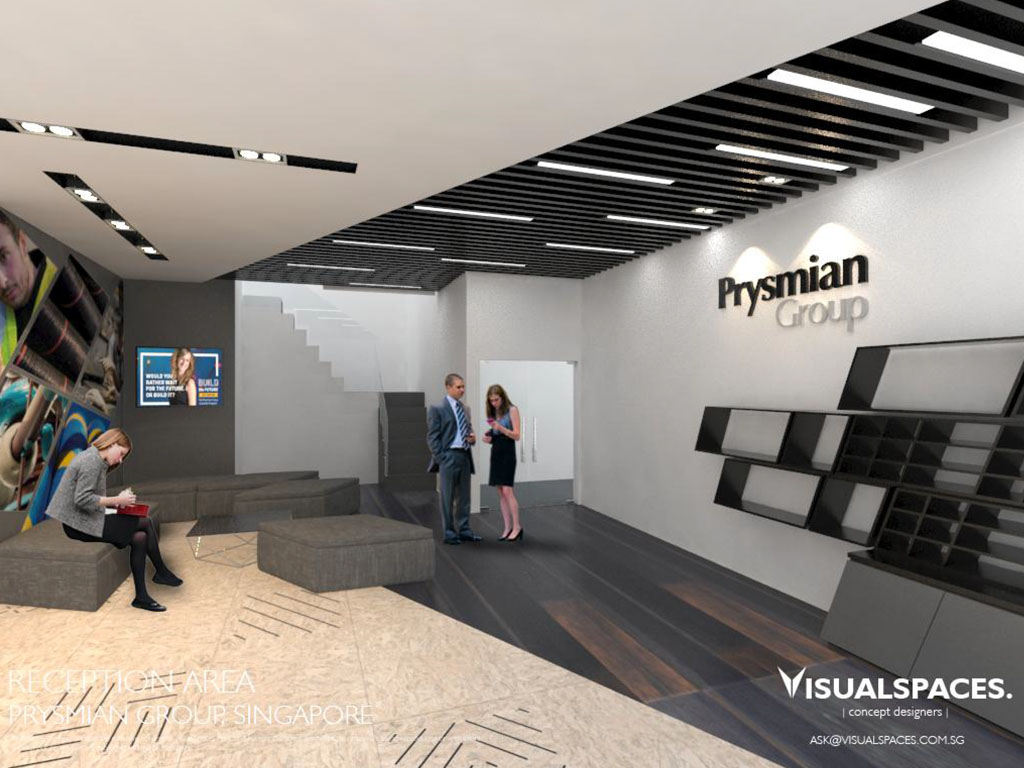
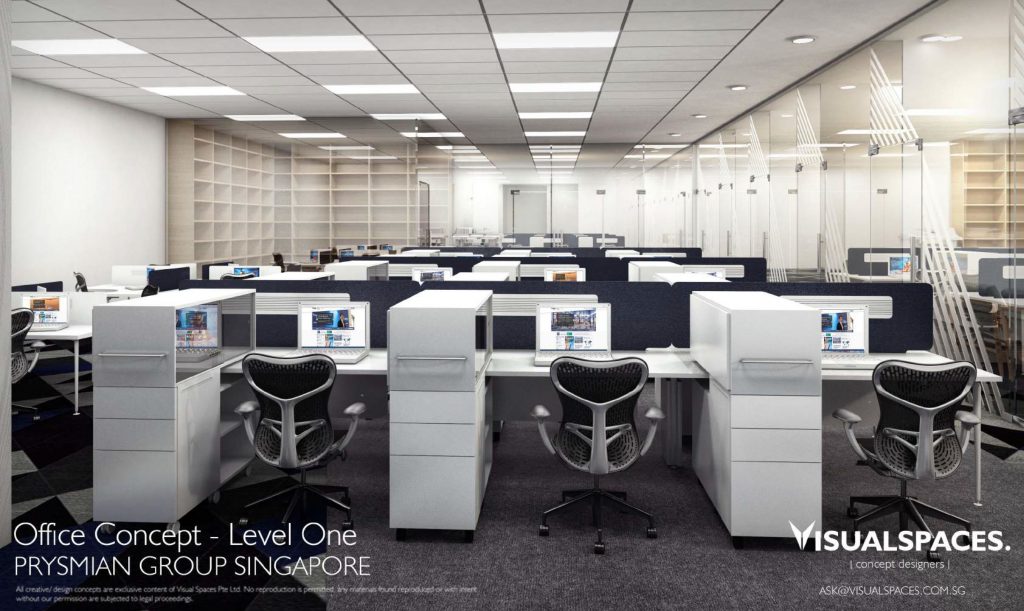
A sleek design scheme has be conceptualized for the revamped of the office space and reception area. Open Concept and minimalist design elements are the key to effective communications and work space environment.
Visual Spaces has been in the commercial space design industry for more than a decade and is continuing to excel in design and project executions for renovations. We work closely with clients to strengthen their branding through design.
Ready to have a facelift to your retail or office space? Contact Visual Spaces today to embark on the journey to revamp your establishments with a new interior concept today!
Recent Comments
Archives
Categories
Search
Popular Posts
CATEGORIES
- Experiences 1
- Tips 1
- Uncategorized 7
