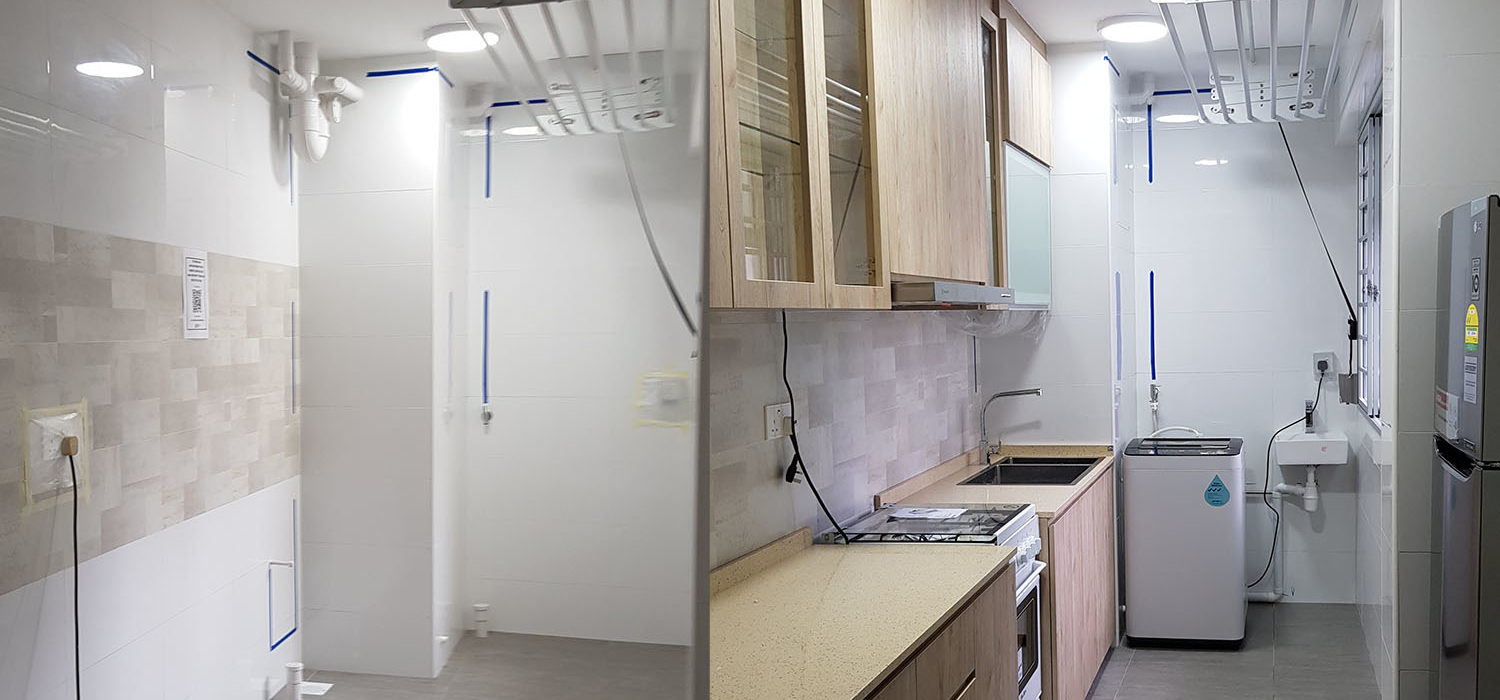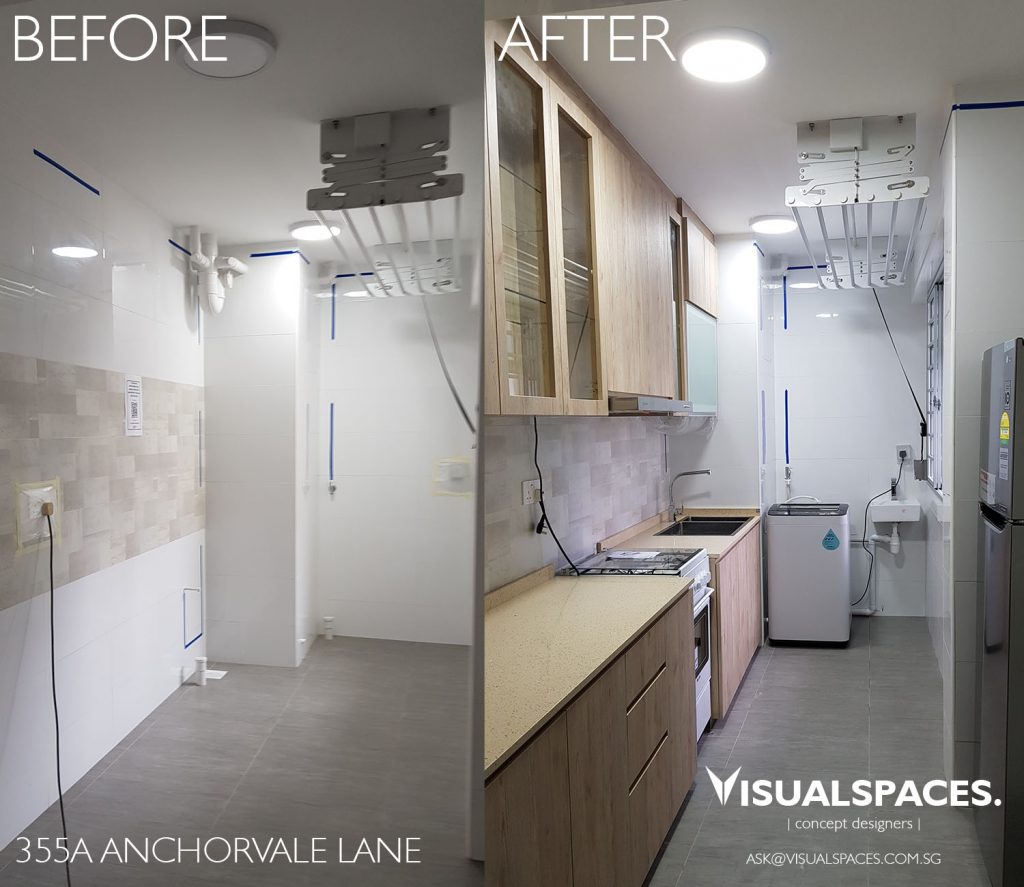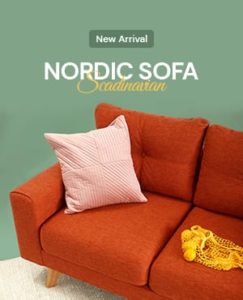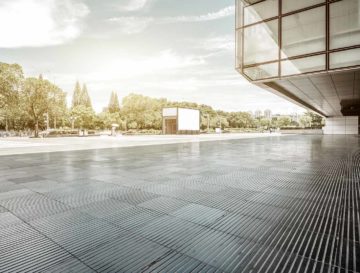

In this post, we are looking at a simple fitting out of a kitchen cabinet in a 2-room flexi HDB flat at Anchorvale Lane that Visual Spaces has done for a client.
A very nice elderly Eurasian client of us has requested her kitchen cabinet to be designed in a minimal yet functional kitchen for her easy usage.
Visual Spaces proposed a light wood colour theme with matching quartz top for her new kitchen. As her kitchen space is not big, we designed an open top hung cabinet with glass doors so the entire cabinet does not appear to be visually ‘heavy’. With quality finishing and durable accessories, our client has an ease of mind of moving in to her new place without any rectification works required as our team is meticulous and strives for clients’ positive appraisals!
Ready to have your dream home designed or renovated? Contact Visual Spaces today to embark on the journey to create your dream home with ease!
Recent Comments
Archives
Categories
Search
Popular Posts
CATEGORIES
- Experiences 1
- Tips 1
- Uncategorized 7

